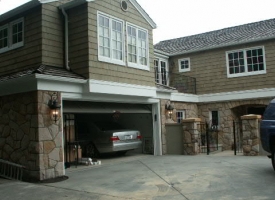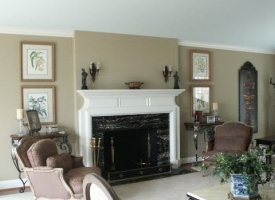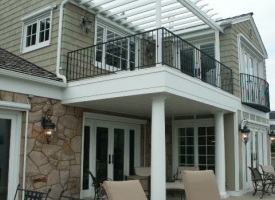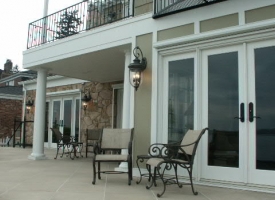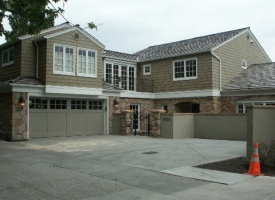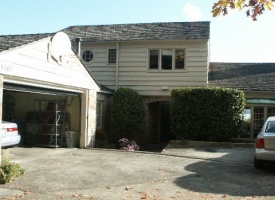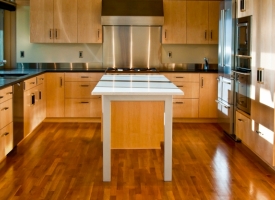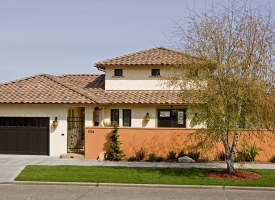Lake Front Traditional
This large old home is nestled on a tight lane on the shores of Lake Washington. Access was a challenge. The home, originally constructed in the late 30's was largely original. This made it a find and yet left challenges to honor its past while moving it into the present. The project consisted of deconstructing a failing garage and remodeling it into a garage/carriage house wing. Bedrooms, bathrooms, and kitchen were fully updated, yet true to their roots in tile detailing. The "living room" was a grand room that was also updatead with new fireplaces facings and mantel, a restored "barrel vault" ceiling with "ghost speakers" taped into the ceiling finish for background music. Lakeside terraces were updated and expanded with new stacked stone walls, large pavers, fire pit, covered porch that provides a master bedroom deck and arbor above. Fabulous sandstone rock exterior cladding was restored. A former "wet basement" was dewatered, and finished to a high level as a billiard room, wine room, home entertainment room, and guest area with the bath and 2nd laundry.
Click on a photo to enlarge.

